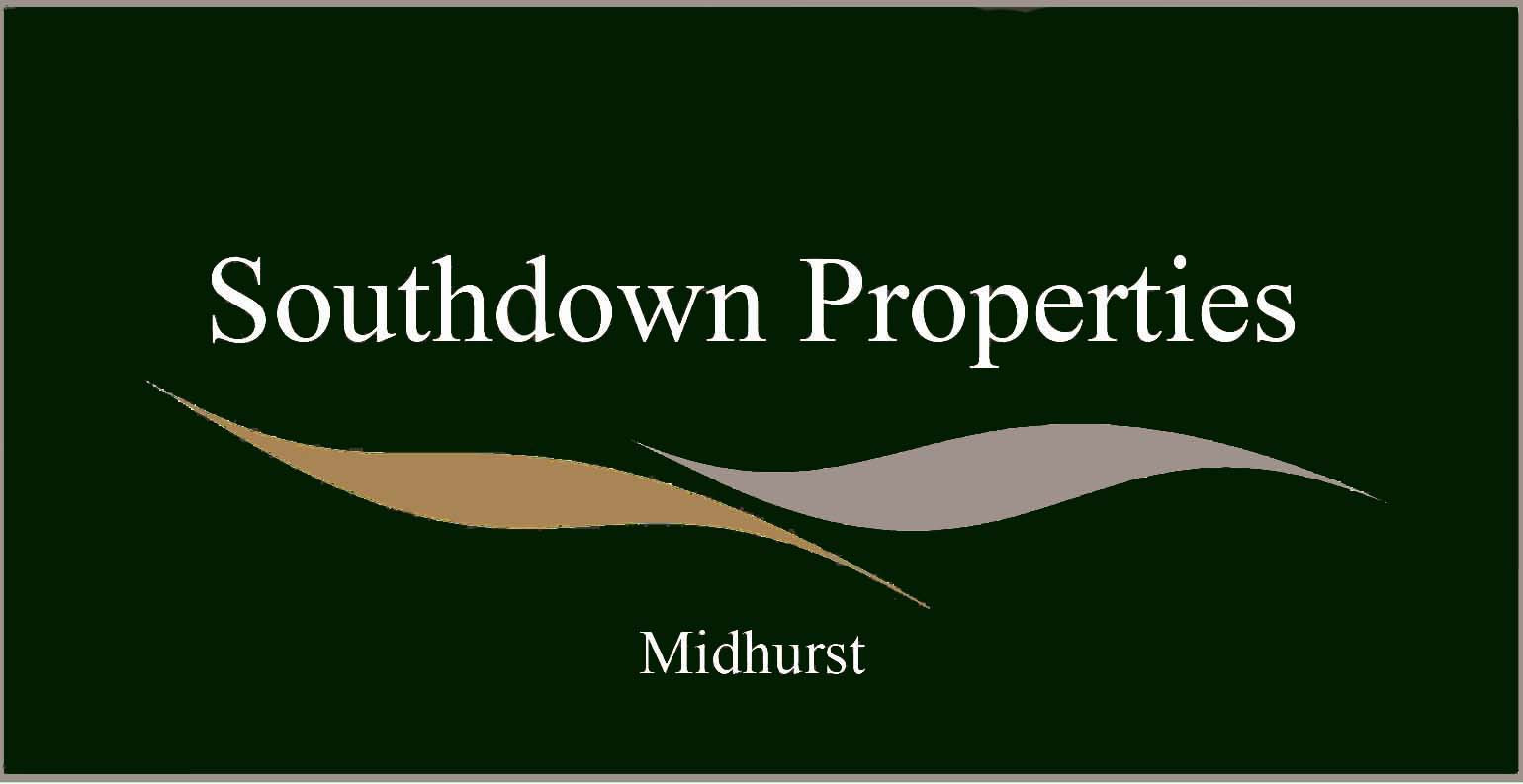This property has been removed by the agent. It may now have been sold or temporarily taken off the market.
A truly stunning detached residence and annexe that has been subject to an extensive programme of updating and extending in the past few years, both of which have been carried out to an exceptional standard.
Designed for dual occupation and perfect for extended families, this property ...
Designed for dual occupation and perfect for extended families, this property ...
We have found these similar properties.
